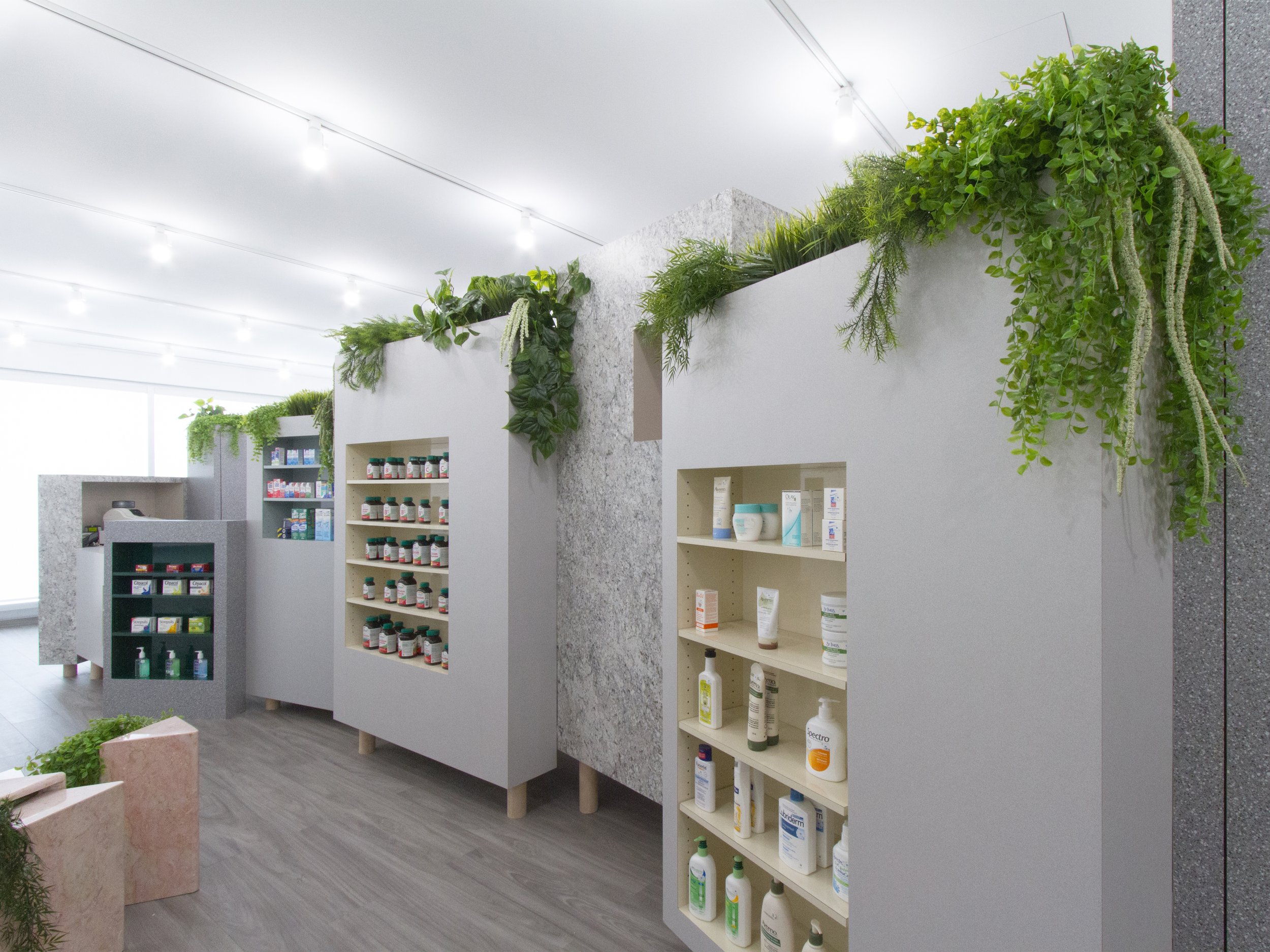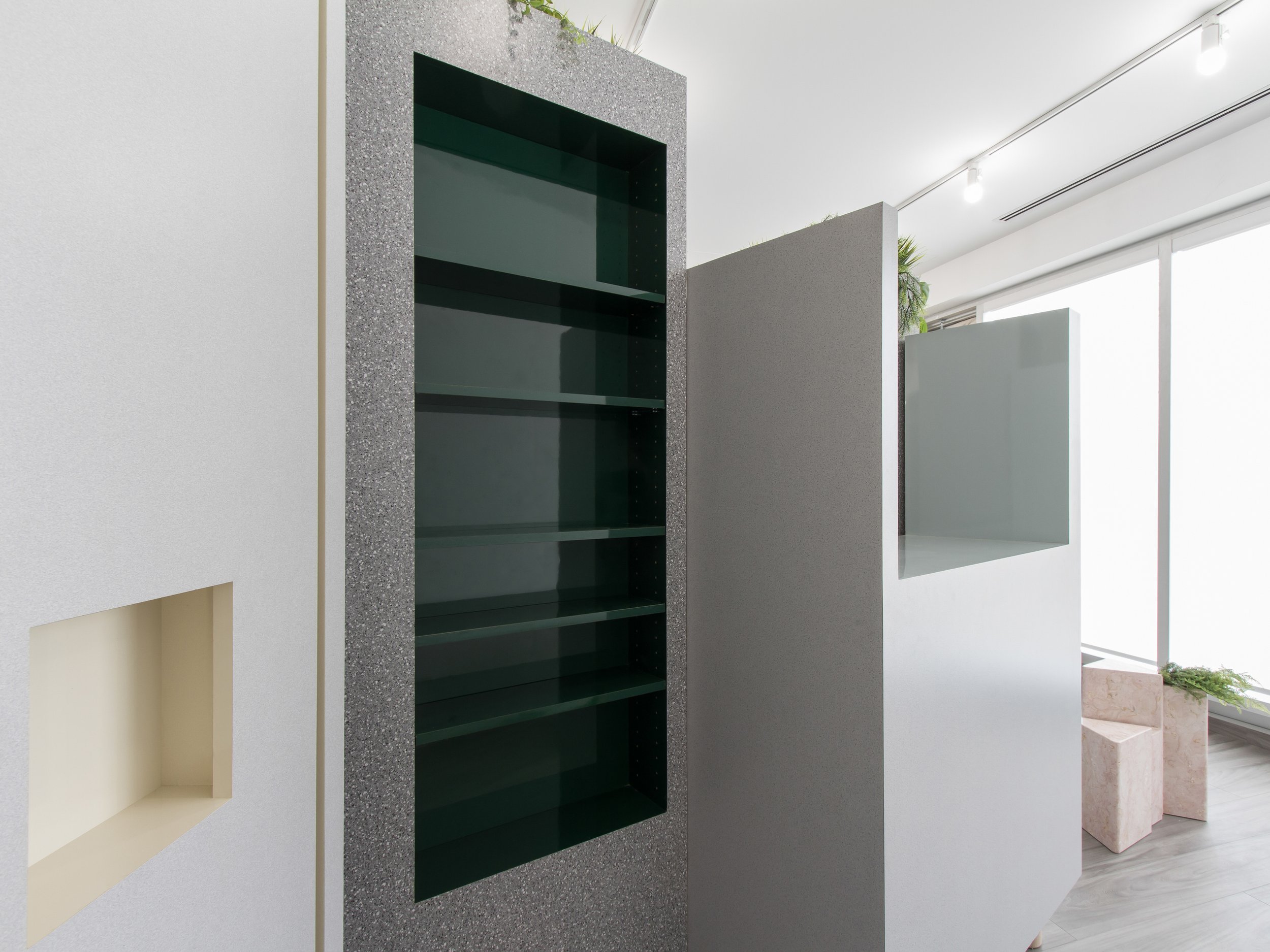In a typical North American suburban development in Ontario, Canada, the Diorama pharmacy unveils a captivating interior that seamlessly blends natural and artificial landscapes, reminiscent of a diorama model. This throughway-style pharmacy design transforms a space into a functional yet surreal landscape that mimics the natural surroundings.
Taking inspiration from the suburban scape, the interior design employs correlating materials, colors, and forms to create a three-dimensional scene akin to cityscapes within a diorama. Vibrant tones of green dominate, brought to life by unique fixtures and shelving meticulously crafted within the 110-square-meter space.
Despite working with a modest budget, the shelving becomes a focal point, crafted from durable and cost-effective laminate-type material. These versatile shelves serve dual purposes – displaying products and acting as dividers that delineate the front-of-house and back operations areas. Shaped like carved boxes and finished with bright, reflective surfaces, the shelves blur the lines between functional areas while subtly providing privacy.
The design doesn't stop at functionality; it introduces overlays between the artificial and real. Raw concrete walls exhibit a hint of graduation, while mock plants infuse a touch of greenery. Real marble plinths are strategically arranged, serving as both seating and display areas. This intentional interplay of materials elevates the space, transforming it into a surreal yet authentic environment that mirrors the naturalness of its suburban context. The result is a pharmacy experience that transcends the ordinary, inviting customers into a dynamic and visually stimulating landscape.
Title: Diorama: Blurring Boundaries in Ontario's Pharmacy Oasis
Location: Ontario, Canada
Use: Pharmacy
Size: 110 sqm
Completed: 2016






